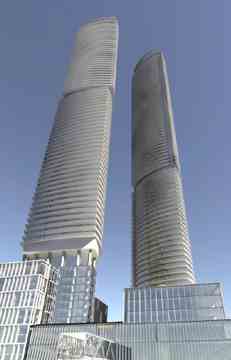Hi! This plugin doesn't seem to work correctly on your browser/platform.

Nestled on Toronto’s Waterfront, Sugar Wharf Condominiums is everything you’ve been dreaming of. A place where dreams, work and play live happily. It’s where homes, offices, shopping, restaurants, daycare, transit, schools and parks are rolled into one magical community. Sugar Wharf combines everything you love into the sweetest life you can imagine. Sugar Wharf Condos is an exciting new mixed-use condominium development coming up at 95 Lakeshore Blvd East, in the Heart of Toronto. Yonge Street and Lakeshore Boulevard East is the major intersection. This massive project by Menkes Developments Ltd.
Menkes Developments Ltd. is renowned for well-equipped building amenities that are usually included in their projects. Sugar Wharf Condos will feature outdoor terrace with lounge, a 24-hour concierge, gym facilities, movie screening room, party room, as well as fire pit and BBQ stations – a wonderful spot to entertain both friends and family. Also, the condos will have a four-level underground garage with 478 parking slots, which will include 416 spots for residents and 62 for visitors. Besides, there will be 1,971 bicycle parking lots, probably creating what could turn out to be one of the biggest parking facilities in Toronto.
The subject location is a huge strip of underused prime real estate covering four city blocks. The developer wants to convert this post-industrial waterfront property into a lavish multidimensional destination where all residents can enjoy working, living and playing round the clock. There will be a two-acre park on Queens Quay’s northern side – between Freeland St and Cooper St. Menkes Development Ltd. envisions Sugar Wharf Condos to be the hub and a meeting place for the entire neighbourhood. The park is intended to be an active-use green space that will not just serve its new residents, but also the wider city centre general public.
|
 Pre-construction
Pre-construction
 Under-construction
Under-construction
 Completed
Completed
|
|
|
The data contained on these pages is provided purely for reference purposes. Due care has been exercised to ensure that the statements contained here are fully accurate, but no liability exists for the misuse of any data, information, facts, figures, or any other elements; as well as for any errors, omissions, deficiencies, defects, or typos in the content of all pre-sale and pre-construction projects content. All floor plans dimensions, specifications and drawings are approximate and actual square footage may vary from the stated floor plan. The operators of these web pages do not directly represent the builders. E&OE.
|
|
|
|
|
Listing added to your favorite list